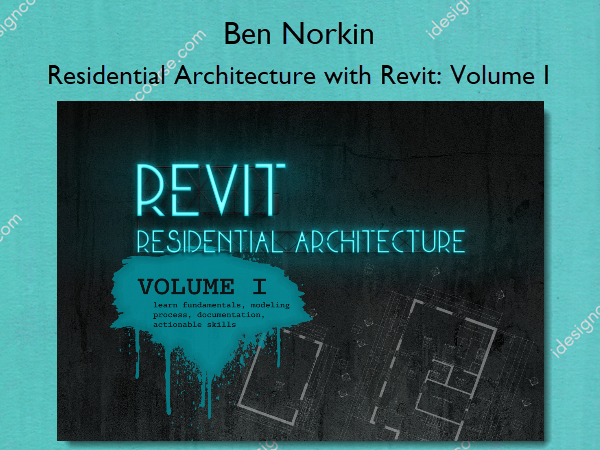Residential Architecture with Revit: Volume I – Ben Norkin
$99.00 Original price was: $99.00.$54.00Current price is: $54.00.
»Delivery: Within 7 days
Description
 Residential Architecture with Revit: Volume I Information
Residential Architecture with Revit: Volume I Information
Residential Architecture with Revit: Volume I is designed for both aspiring and experienced architects who want to enhance their skills in using Revit for residential construction.
This course is for aspiring and experienced architects wanting to learn more about Revit.
Through video tutorials I guide you step-by-step through the fundamentals of residential construction and documentation as well as actionable skills in Revit that will make you better and more efficient at your job.
- How to design and model a house from the foundation up with a Revit Course.
- Actual construction methods which will result in better, more coordinated, more accurate drawing sets every time.
Skills, tips, tricks and best practices I use every day to…
- Improve the quality of your drawings and cut your project turnaround time.
- Eliminate repetition by showing you how to stop making the same changes over and over!
- Create drawing standards that can be used office-wide for all of your projects.
- Quickly and easily organize your drawings and sheets, both within Revit and for a printed set of construction documents.
- Create schedules, view filters, architectural and structural plans, detail components and more!
What You’ll Learn In Residential Architecture with Revit: Volume I?
PART 1: GETTING ED
- 101: Welcome to the Course!
- 102: Additional Resources
- 103: Getting Faster at Revit
- 104: Loading Revit Shortcuts
- 105: Intro to Revit Interface
- 106: Creating Revit Line Styles
- 107: Revit vs Revit LT (and Worksets/Collaboration)
- 108: Adding Sheets and Titleblocks
- 109: Naming Sheets
- 110: Organizing Sheets in Revit
- 111: Naming and Organizing Views
PART 2: PROJECT SETUP
- 201: Importing a Sketch
- 202: Setting Project North
- 202a: Project North Updated Method
- 203: Setting Project Location
- 204: Moving Levels to Grade Elevation
PART 3: MODELING THE HOUSE
- 301: Wall Requirements
- 302: Creating Wall Types in Revit
- 303: Creating Levels
- 304: Setting Wall Heights
- 305: Duplicating Views in Revit
- 306: How to Dimension Walls in Revit
- 307: Create and Dimension Interior Walls
- 308: Modeling 2nd Floor Walls
- 309: Wall Framing Methods
- 310: Creating a Concrete Slab Floor
- 311: Creating a Framed Floor
- 312: Identifying Balloon-Framed Wall Areas
- 313: Revit Wall Extensions i.e. How to Model Platform Framing
- 314: Adding Elevation Views
- 315: Revit Windows Part I
- 316: Revit Windows Part II
- 317: Revit Doors
- 318: Curtain Wall Doors
- 319: Revit Door Tags
- 320: Revit Door Schedules
- 321: Revit Window Tags
- 322: Revit Window Schedules
- 323: Adding Rooms and Room Tags
- 324: Room Schedules
- 325: Revit Stairs
- 326: Revit Railings
- 327: Detail Components
- 328: Roofs Part I
- 329: Roofs Part II
- 330: Roofs Part III
- 331: View Templates
- 332: Transferring Project Standards
- 333: Sections Part I
- 334: Sections Part II
- 335: Elevations Part I
- 336: Elevations Part II
- 337: Ceilings
- 338: Baths
- 339: Kitchens
PART 4: STRUCTURES
- 401: Foundation Plans
- 402: Updating the Elevation Levels
- 403: Framing Plan Intro
- 404: Planning the Framing Layout
- 405: Choosing the Correct Joist Size with Tables
- 406: Joist Layout in Revit
- 407: Beams and Bearing Walls
- 408: Rim Bands
- 409: Columns
- 410: Annotate Second Floor Framing Plan
- 411: Spot Footings
- 412: Roof Plan and Roof Framing Plan
- 413: Updating Sections
- 414: Updating Level Heights
- 415: Crawl Spaces and Stepped Footings
PART 5: DETAILING
- 501: Typical Wall Details
- 502: Foundation Details on Live Sections
- 503: Drafting Views
- 504: Linking CAD Details
- 505: California Corners
PART 6: FINAL STEPS
- 601: Placing Drawings on Sheets
- 602: Plotting
More courses from the same author: Ben Norkin
Salepage: Residential Architecture with Revit: Volume I – Ben Norkin
Delivery Policy
When will I receive my course?
You will receive a link to download your course immediately or within 1 to 21 days. It depends on the product you buy, so please read the short description of the product carefully before making a purchase.
How is my course delivered?
We share courses through Google Drive, so once your order is complete, you'll receive an invitation to view the course in your email.
To avoid any delay in delivery, please provide a Google mail and enter your email address correctly in the Checkout Page.
In case you submit a wrong email address, please contact us to resend the course to the correct email.
How do I check status of my order?
Please log in to iDesignCourse account then go to Order Page. You will find all your orders includes number, date, status and total price.
If the status is Processing: Your course is being uploaded. Please be patient and wait for us to complete your order. If your order has multiple courses and one of them has not been updated with the download link, the status of the order is also Processing.
If the status is Completed: Your course is ready for immediate download. Click "VIEW" to view details and download the course.
Where can I find my course?
Once your order is complete, a link to download the course will automatically be sent to your email.
You can also get the download link by logging into your iDesignCourse account then going to Downloads Page.











