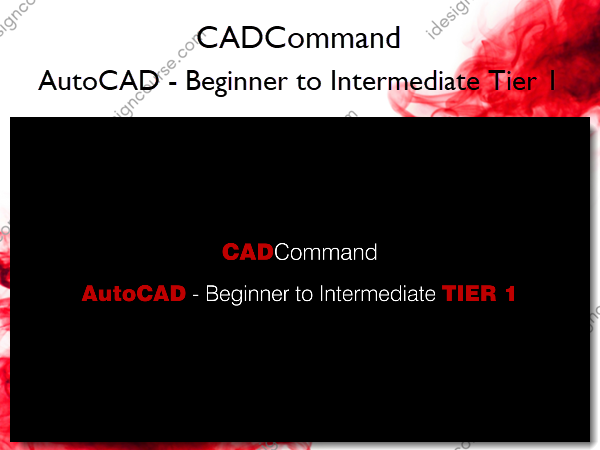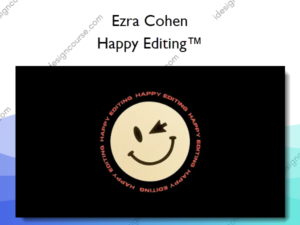AutoCAD – Beginner to Intermediate Tier 1 – CADCommand
$295.00 Original price was: $295.00.$147.00Current price is: $147.00.
»Delivery: Within 7 days
 AutoCAD – Beginner to Intermediate Tier 1 Information
AutoCAD – Beginner to Intermediate Tier 1 Information
AutoCAD – Beginner to Intermediate Tier 1 by CADCommand is a comprehensive course designed to take users from beginner to intermediate proficiency in AutoCAD.
What You’ll Learn In AutoCAD – Beginner to Intermediate Tier 1?
1.0 – Introduction and File Setup
Lessons Covered:
1.0 – Welcome Message, Reasons for Creating this Course, My Background, What Do You Need / What to Expect and Core Concepts
1.1 – Starting a New File
1.2 – Screen Layout
1.3 – Units and initial XREF placement
- 1.0 – Welcome Message and Background Information
- 1.1 – Starting a New File
- 1.2 – Screen Layout and Orientation
- Documents for Download – Reference Base
- 1.3 – Units and Initial XREF Placement
2.0 – Navigation and Initial Commands
Lessons to be covered:
2.1 – Commands vs. Buttons
2.2 – Layer Management
2.3 – Section Windows
2.4 – Zoom and Pan
- 2.0 – Navigation and Menu Introduction
- 2.1 – Menus and Commands vs. Buttons
- 2.2 – Layer Management
- 2.3 – Selection Window
- 2.4 – Zoom and Pan
3.0 – Drawing Commands
Lessons Covered:
- 3.0 – Drawing Commands Introduction
- 3.1 – Polyline vs. Line
- 3.2 – Snaps and Hotkeys
- 3.3 – Circles, Donuts, Rectangles and Polygons
- 3.4 – Arcs, Ellipses, Splines, Rev Clouds and XLines
- 3.5 – Layer Management Revisited and Properties
4.0 – Modify Commands
- 4.0 – Modify Commands Introduction
- 4.1 – Move, Copy and Erase
- 4.2 – Array, Mirror and Offset
- 4.3 – Trim, Extend, Fillet, Chamfer and Blend
- 4.4 – Scale, Stretch, Rotate and Align
- 4.5 – Divide, Point Style, Break, Explode and Join
- 4.6 – BPoly, PEDIT and Hatch
5.0 – Measurements, Annotations and Dimensions
- 5.0 – Measuring, Annotation and Dimensions Introduction
- 5.1 – Distance and Area
- 5.2 – Templates, Layer Naming Standards and Graphic Standards
- 5.3 – Text, MText and TextStyles
- 5.4 – Dimensions, DimStyles and Dimension Types
- 5.5 – Multileaders and Common Notations
6.0 – Blocks
- 6.0 – Block Introduction
- 6.1 – Creating Groups and Blocks
- 6.2 – Editing, Scaling and Replacing Blocks
- 6.3 – Exploding and Purging Blocks
- Documents for Download – Example Blocks
- 6.4 – Inserting vs. Importing vs. XREF and WBlocks
7.0 – XREFS
- 7.0 – XREF Introduction
- 7.1 – Types of XREFS and When to use them
- Documents for Download – XREF Types
- 7.2 -Attaching XREFs and Settings
- 7.3 – XREF Drawing Management and Drawing Set-Up
- 7.4 – XREF Layer Management
- 7.5 – Clipping and Frames
8.0 – Sheets, Details, Sections and Elevations
- 8.0 – Sheets / Detail / Section / Elevation Introduction
- Documents for Download – Sheets to Draw
- 8.1 – Setting Up Standard Sheets with Separate DWGS
- 8.2 – Setting Up a Detail
- Documents for Download – Section and Elevation Examples
- 8.3 – Setting up a Section or Elevation using XREFs
- 8.4 – Setting Up a Detail Plan using XREFs
9.0 – Layouts, Page Setup and Creating the Set
- 9.0 – Layouts and Page Setup Introduction
- 9.1 – Modelspace vs. Paperspace
- 9.2 – Page Setup Options and PlotStyles
- 9.3 – MView, Setting a Scale and LineType / LineScale Review
- 9.4 – Viewport Properties, Layer Adjustments and Draw Order
- 9.5 – Titleblocks and TB Standards
- 9.6.1 – Creating the Set – Plans – Part 1
- 9.6.2 – Creating the Set – Plans – Part 2
- 9.6.3 – Creating the Set – Plans – Part 3
- 9.7 – Creating the Set – Details
- 9.8 – Plotting and Workflows
10.0 – Extras, Standards, Tips and Tricks
- 10.0 – Extras, Standards, Tips and Tricks Introduction
- 10.1 – Cleaning Up a Drawing and UCS revisited
- 10.2 – Regen, ReDraw, Match Properties, Change Space, WipeOut and Overkill
- 10.3 – Options, File Path Locations and Drawing File Recovery
- 10.4 – Etransmit and File Saving Standards
- 10.5 – Close Out
More courses from the same author: CADCommand
Salepage: AutoCAD – Beginner to Intermediate Tier 1 – CADCommand
When will I receive my course?
You will receive a link to download your course immediately or within 1 to 21 days. It depends on the product you buy, so please read the short description of the product carefully before making a purchase.
How is my course delivered?
We share courses through Google Drive, so once your order is complete, you'll receive an invitation to view the course in your email.
To avoid any delay in delivery, please provide a Google mail and enter your email address correctly in the Checkout Page.
In case you submit a wrong email address, please contact us to resend the course to the correct email.
How do I check status of my order?
Please log in to iDesignCourse account then go to Order Page. You will find all your orders includes number, date, status and total price.
If the status is Processing: Your course is being uploaded. Please be patient and wait for us to complete your order. If your order has multiple courses and one of them has not been updated with the download link, the status of the order is also Processing.
If the status is Completed: Your course is ready for immediate download. Click "VIEW" to view details and download the course.
Where can I find my course?
Once your order is complete, a link to download the course will automatically be sent to your email.
You can also get the download link by logging into your iDesignCourse account then going to Downloads Page.
Related products
»Pre-Order
»Pre-Order












