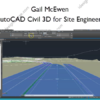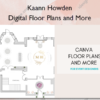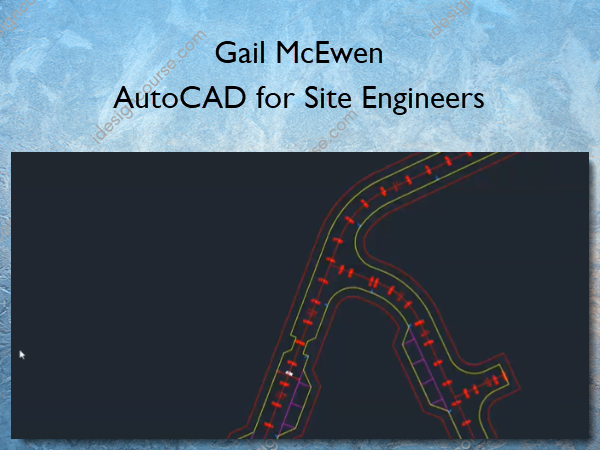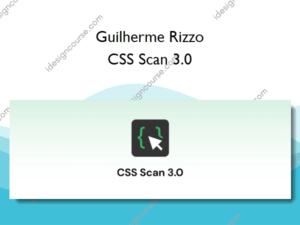AutoCAD for Site Engineers – Gail McEwen
$64.00 Original price was: $64.00.$35.00Current price is: $35.00.
»Delivery: Within 7 days
Description
AutoCAD for Site Engineers Information
AutoCAD for Site Engineers is designed to equip site engineers with the essential skills and knowledge required to effectively utilize AutoCAD for their projects.
Get this online course for free when you book onto our in-person 2-day CITB Assured course, CAD for Site Engineers.
OR! If you purchase this online course, then decide to book onto one of our in-person courses, you’ll receive £60 off the cost of the in-person course.
What You’ll Learn In AutoCAD for Site Engineers?
Introduction
- General comments and questions
- How to use this elearning module
- Further support
- 10% off the SOFC tect book
Files for exercises
- FOUNDATIONS.dwg
- HOUSE_PLOTS_ONLY.DXF
- AUKRoad.dwg
- AUK_SITE
- Kerbs_Only.dxf
- Image For Superhatch
- Import Table
- Auk Drainage DWG
- PDF convert to Excel
Introduction and Basic Tools
- 1._Introduction (13:52)
- 2. Change Units (2:41)
- 2b. Convert A Model From mm to m (4:47)
- 3._Open_An_AutoCAD_File (1:33)
- 4._Merge_Two_AutoCAD_Files (6:00)
- 5._Layers (10:37)
- 6._Basic_CAD_Tools (27:00)
- 7._CAD_Tools (15:34)
- 8. Hatching (8:44)
- 9. Superhatch (5:04)
- 10. Measuring (3:56)
- 11. Calculate the Area of Multiple Objects (4:09)
Text
- 12. Text (11:01)
- 13. Superscript/Subscript Text (13:09)
- 14. Align Text To An Object (2:34)
- 15. Align Text To A Curve (3:39)
- 16. Automatically Number Text (2:15)
- 17. Enclose Text Within A Shape (2:58)
- 18. Convert Text To Mtext (4:14)
- 19. Automate Text (6:45)
Dimensions and Leaders
- 20. Dimensions (10:36)
- 21. Leaders (6:49)
Task 1
- 22. Task1 (3:31)
- 23. Task 1 Answer (8:17)
Tables
- 25. Create A Table Of Information (Data Extraction) (7:35)
- 26. Import and Insert Excel Information Into A Table (4:01)
General
- 27. Create Groups (3:44)
- 28. Convert Multiple Lines Into One Polyline (4:02)
- 29. Fuzz Factor Explained (2:37)
- 24. Create Points Along A Line (2:52)
- 30. Import And Georeference A PDF (8:45)
Task 2
- 31. Task 2 (1:38)
- 32.Task 2 Answer (5:21)
Blocks
- 33. Blocks (19:47)
- 34. Block Attributes (6:09)
- 35. Automate Blocks (To Annotate Points) (11:47)
- 36. Dynamic Parameters of Blocks (11:26)
- 37. Dynamic Parameters of Blocks Part 2 (9:44)
- 38. Block Visibilities (15:14)
Task 3
- Task 3 (1:16)
- Task 3 Answer (4:51)
Drawing Templates and Viewports
- 39. Create a Drawing Template (13:59)
- 40. Create A Title Block Part 1 (20:39)
- 41. Create A Title Block Part 2 (27:52)
- 42. Insert A Viewport (5:58)
- 43. Scaling Viewports (12:07)
- 44. Automate Scale On The Title Block (9:37)
- 45. Create Varying Drawing Template Sizes (11:33)
- 46. Insert The Title Block to Pages (17:30)
- 47. Set the Drawing Template As The Default Template (3:00)
- 48. Insert Your Drawing Template Into Existing Models (3:35)
- 49. Match Viewport Properties in Other Viewports (4:11)
- 50. Scale A Viewport From A Drawing Object (4:08)
- 51. Change Features in a Viewport (Without Affecting The Model) (9:26)
- 52. Sheet Sets (8:54)
General
- 53. Change Local Grids to National Grid (11:16)
- 54. Export Information into a CSV (or Excel) (4:35)
- 55. Compare Changes Between Models (4:11)
- 56. Associate Hyperlinks To Objects (3:23)
- 57. Convert PDF information into Excel (5:51)
- 58. Import a CSV or Excel file (5:01)
- 59. Create Chainages For Setting Out Profiles (23:50)
- 60. Insert multiple points quickly at corners (10:17)
- 61. Find A Level Along A Line (Gradient) (6:36)
- 62. Insert Scale Bars onto Drawing Templates (14:33)
- 63. Tool Palettes (9:24)
- 64. Automate Block Numbering (19:06)
Work Flows
- 65. Rotate the UCS without changing the coordinate system (11:43)
- 66. 3D Shapes and Materials (6:15)
More courses from the same author: Gail McEwen
Salepage: AutoCAD for Site Engineers – Gail McEwen
Delivery Policy
When will I receive my course?
You will receive a link to download your course immediately or within 1 to 21 days. It depends on the product you buy, so please read the short description of the product carefully before making a purchase.
How is my course delivered?
We share courses through Google Drive, so once your order is complete, you'll receive an invitation to view the course in your email.
To avoid any delay in delivery, please provide a Google mail and enter your email address correctly in the Checkout Page.
In case you submit a wrong email address, please contact us to resend the course to the correct email.
How do I check status of my order?
Please log in to iDesignCourse account then go to Order Page. You will find all your orders includes number, date, status and total price.
If the status is Processing: Your course is being uploaded. Please be patient and wait for us to complete your order. If your order has multiple courses and one of them has not been updated with the download link, the status of the order is also Processing.
If the status is Completed: Your course is ready for immediate download. Click "VIEW" to view details and download the course.
Where can I find my course?
Once your order is complete, a link to download the course will automatically be sent to your email.
You can also get the download link by logging into your iDesignCourse account then going to Downloads Page.










