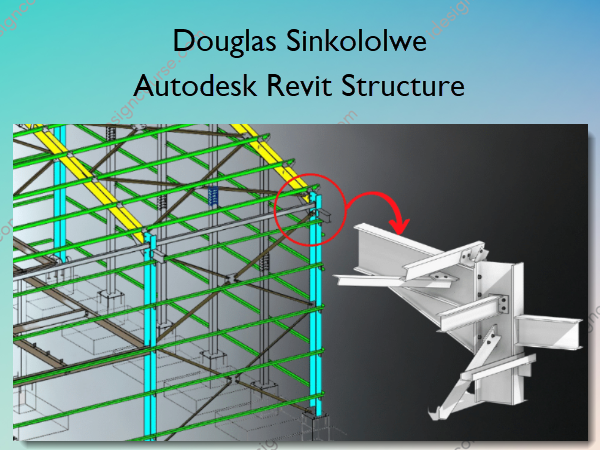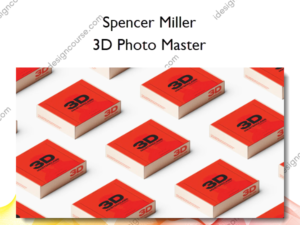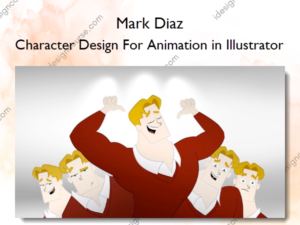Autodesk Revit Structure – Complete modeling and 2D detailing of steel structures – Douglas Sinkololwe
$49.00 Original price was: $49.00.$20.00Current price is: $20.00.
»Delivery: Within 7 days
Description
 Autodesk Revit Structure – Complete modeling and 2D detailing of steel structures Information
Autodesk Revit Structure – Complete modeling and 2D detailing of steel structures Information
Autodesk Revit Structure – Complete Modeling and 2D Detailing of Steel Structures is a comprehensive course focused on providing project-based training to develop competency in modeling and detailing steel structures using Autodesk Revit Structure software.
This course is project/ results-focused, meaning you will be competent in modeling and detailing steel structures upon completion. The instructor has taken a step-by-step approach of teaching on an actual project from modeling, detailing to documentation. Once enrolled you will have lifetime access and learn from any location worldwide on your computer, tablet, or phone.
Master Revit structure in no time
Whether you are an absolute beginner or current user who struggle to professionaly model and produce construction documents, this course is the best opportunity you will ever have. With this training you will……..
- Be an effecient designer and detailer. You will posses a highly sought for skill and possibly land yourself dream job or just win more busineses in your company
- Accurately model all the steel members connections and foundations including loads combinations and explore analysis results within Revit.
- Produce professional drawings & documentation within Revit. All the tools for detailing are there and will be covered. No need of exporting to Autocad.
What You’ll Learn In Autodesk Revit Structure?
Chapter 1- Levels and Grids
- 1-Levels and Grids
Chapter 2- Columns, Beams and Rafters
- 2- Main Columns and Rafters
- 3 Side and inner columns
- 4 Floor Beams
- 5 Infill Beams using Beam Systems
- 6 Curved Beams
- 7 Copy Beams to Multiple floors best tool
- 8 Slanting or sloped Beams
- 9 Slanting beams using ofsets
Chapter 3- Floors and openings
- 10 Composite Metal Deck Floor
- 11 Floor Openings
- 12 Eaves Beams
chapter 4- Purlins and side Rails
- 13 Purlins by refference planes
- 14 Purlins by beam systems
- 15 Side rails modeling
Chapter 5- Bracings
- 16 Vertical bracings
- 17 Roof Bracings-Best Method
Chapter 6- Concrete columns and pad foundations
- 18 Concrete Columns
- 19 Pad Foundations
Chapter 7- Visibility, graphics and filters
- 20 Spliting Members -Before Connection Creation-1
- 21 Visibility And Graphics Overides Part 1-1
- 22 Visibility And Graphics Overrides Part 2 (With Object Styles)-1
- 23 Filters-1
Chapter 8- Structural steel connections
- 24 Uploading Connections
- 25 Haunch Connection
- 26 Apex connection
- 27 Base plate Connection
- 28 Single Purlin Connection
- 29 Double purlin splice angle connection part 1
- 30 Double purlin splice angle connection part 2
- 31 Double purlin splice plate connection for side rails
- 32 Gusset plate at 4 diagonals
- 33 Gusset plate at two diagonals
- 34 Gusset plate at one diagonal
- 35 Gusset plate at column and base plate
- 36 Copy Bracings With Connections To Similar Locations-1
- 37 Moment Connection Using End Plate-1
- 38 Double Sided End Plate Connection-1
- 39 Single Sided End Plate Connection-1
- 40 Clip Angle connection
- 41 Splice joint connection
- 42 Steel Plates – fabrication elements
- 43 Openings using contour cuts on steel elements
- 44 Corner cuts on plates and mitres on beams
- 45 Shear studs
- 46 Coping on beams
- 47 Beam or column shortening
- 48 Custom connection Part 1
- 49 Custom connection Part 2
- 50 Custom Connection Part 3Of3-1
- 51 Base Plate connection using Dynamo
- 52 Clip Angle connection using dynamo
- 53 Dynamo clip angle connection beam to column
Chapter 9- Analytical model, loads, Load combinations & exploration of analysis results
- 54 overview
- 55 Start and End Releases
- 56 Support conditions-Boundary Conditions
- 57 Creating load cases
- 58 Placing area loads
- 59 Linear loads-Lateral loads
- 60-Load combinations According to Eurocode
- 61 Analytical model adjustment
- 62 Export Revit model to Robot structural analysis for calculation of results
- 63 Update Revit model with analysis results from Robot
- 64 Explore results-reactions
- 65-Explore results-Moments
- 66 Explore results- Shear forces and displacements
Chapter 10-Reinforcement of Pad foundations
- 67-Reinforcement cover-Pad foundations
- 68 Pad foundation reinforcement part 1
- 69 Pad foundation reinforcement part 2of2
- 70 Copy Reinforcement-1
Chapter 11- Detailing and Construction documents
- 71-Detailing Ground Floor Layout Plan-1
- 72 Detailing -First Floor Plan (Tos)-1
- 73 Detailing -Roof Framing Layout Plan-1
- 74 Framing Elevation 1-1
- 75 Framing Elevation 3-1
- 76 Foundation Layout-1
- 77 Custom Bolt Tag-1
- 78 Custom Plate Tag-1
- 79 Connection Details-Apex Haunch-1
- 80 Connection Details- Knee Of Frame-1
- 81Moment End Plate Connection Details-Plan And Section-1
- 82 Fly Brace Connection Detail-Plan And Section-1
- 83 Reinforcement Detailing In Plan And Section-Pad Foundation-1
Chapter 12- Placing Views on Sheets
- 84 Loading Editing And Customizing Sheets-1
- 85 Placing Plans And Elevation Views On Sheets-1
- 86 Placing Detail Views On Sheets-1
- 87 Placing BBS, Framing And Column Schedules On Sheets-1
Chapter 13- Printing to pdf
- 88 Print Drawings To Pdf-1
chapter 14- Training files Rvt 2021 format
- Training files
More courses from the same author: Douglas Sinkololwe
Delivery Policy
When will I receive my course?
You will receive a link to download your course immediately or within 1 to 21 days. It depends on the product you buy, so please read the short description of the product carefully before making a purchase.
How is my course delivered?
We share courses through Google Drive, so once your order is complete, you'll receive an invitation to view the course in your email.
To avoid any delay in delivery, please provide a Google mail and enter your email address correctly in the Checkout Page.
In case you submit a wrong email address, please contact us to resend the course to the correct email.
How do I check status of my order?
Please log in to iDesignCourse account then go to Order Page. You will find all your orders includes number, date, status and total price.
If the status is Processing: Your course is being uploaded. Please be patient and wait for us to complete your order. If your order has multiple courses and one of them has not been updated with the download link, the status of the order is also Processing.
If the status is Completed: Your course is ready for immediate download. Click "VIEW" to view details and download the course.
Where can I find my course?
Once your order is complete, a link to download the course will automatically be sent to your email.
You can also get the download link by logging into your iDesignCourse account then going to Downloads Page.











