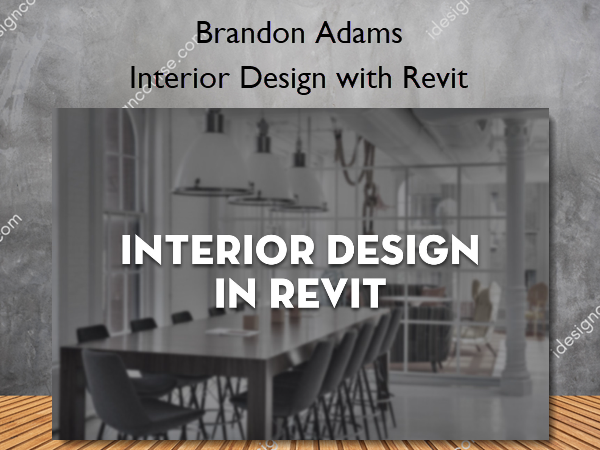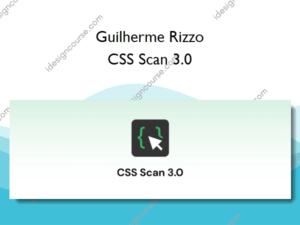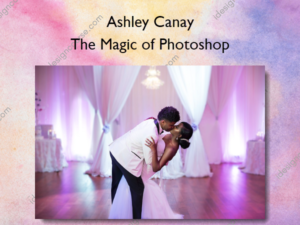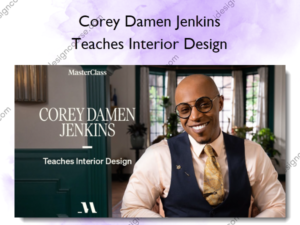Interior Design with Revit – Brandon Adams
$249.00 Original price was: $249.00.$162.00Current price is: $162.00.
»Delivery: Within 7 days
Description
 Interior Design with Revit Information
Interior Design with Revit Information
Interior Design with Revit by Brandon Adams is a comprehensive course designed to teach anyone how to use Revit effectively as an interior designer.
Do you use AutoCAD or Sketchup, but want to move into the latest Building Information Modeling software that all the major architecture firms and developers are using? Having a hard time getting off the AutoCAD dinosaur train? Want to save drafting time and use a program that coordinates your changes to populate instantly? By learning Revit for Interior Designers on BIM BIM BAP you can easily change all that.
Interior Design with Revit is a series of step-by-step video tutorials that show anyone — even a total beginner — how to effectively use Revit as an Interior Designer. You will learn the entire process of modeling hotel room interiors; starting from scratch and finishing with sending your deliverable to your clients.
When you sign up, you immediately get access to the member’s area where you can join our BIM Master online and take each lesson at your own pace. Through BIM BIM BAP’s engaging, short tutorials, you’ll learn how to draft 2-D and 3-D starting with the fundamentals. We promise that it’s not as complicated as it sounds. Most Revit courses are intimidating and don’t teach an Interior Designer what they REALLY need to know to be effective on the job. By the end of this course you will know the beginner basics of Revit and be ready to work on client projects.
What You’ll Learn In Interior Design with Revit?
Chapter 1: Introduction
- What this Course is and How it Will Help You. (1:04)
Chapter 2: Getting Started with Revit
- How to use Lesson Files (1:33)
- Opening Revit Files (1:28)
- The Revit Interface Tour (4:08)
Chapter 3: Floors
- Carpet Finishes (1:48)
- Tile Finishes (3:08)
Chapter 4: Ceilings
- RCP View (1:11)
- Settings and Options (1:32)
- Placing Ceilings (3:16)
Chapter 5: Furniture
- Getting Set Up (2:22)
- Furniture (1:20)
- Changing Family Types (1:38)
- Loading a Family (4:27)
- Advanced Placement (2:23)
- Closet Shelf & Rod Family (2:06)
Chapter 6: Kitchenette
- Base Cabinets (3:03)
- Countertop (2:11)
- Upper Cabinets (2:27)
- Kitchenette (3:23)
Chapter 7: Plumbing Fixtures
- Kitchen Sink (3:23)
- Bathroom (2:54)
Chapter 8: Lighting
- Getting Set Up (1:34)
- Lighting (3:07)
- Advanced Placement (4:24)
- Tabletop Lights (2:22)
Chapter 9: Views for Documentation
- Creating Elevations (2:21)
- Crop Regions (1:19)
- Linework Tool (2:15)
- Advanced Elevations (4:31)
- Perspectives (3:39)
Chapter 10: Documentation
- Rooms (5:25)
- Dimensions (2:56)
- Text (3:39)
- Creating Sheets (2:11)
- Organizing Sheets (9:35)
Chapter 11: Deliverables
- Creating a PDF (5:54)
- Export to CAD (2:37)
Conclusion
- Thank You
More courses from the same author: Brandon Adams
Delivery Policy
When will I receive my course?
You will receive a link to download your course immediately or within 1 to 21 days. It depends on the product you buy, so please read the short description of the product carefully before making a purchase.
How is my course delivered?
We share courses through Google Drive, so once your order is complete, you'll receive an invitation to view the course in your email.
To avoid any delay in delivery, please provide a Google mail and enter your email address correctly in the Checkout Page.
In case you submit a wrong email address, please contact us to resend the course to the correct email.
How do I check status of my order?
Please log in to iDesignCourse account then go to Order Page. You will find all your orders includes number, date, status and total price.
If the status is Processing: Your course is being uploaded. Please be patient and wait for us to complete your order. If your order has multiple courses and one of them has not been updated with the download link, the status of the order is also Processing.
If the status is Completed: Your course is ready for immediate download. Click "VIEW" to view details and download the course.
Where can I find my course?
Once your order is complete, a link to download the course will automatically be sent to your email.
You can also get the download link by logging into your iDesignCourse account then going to Downloads Page.










