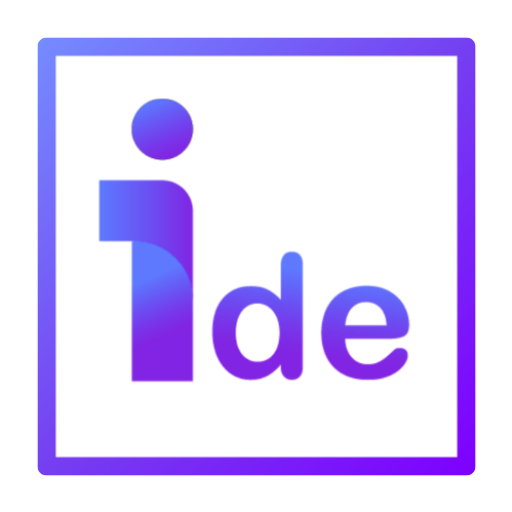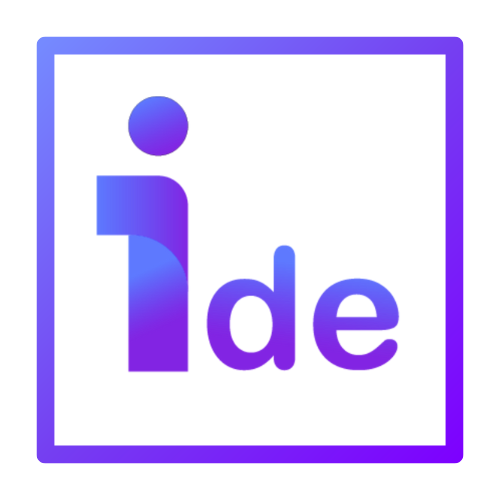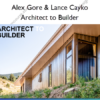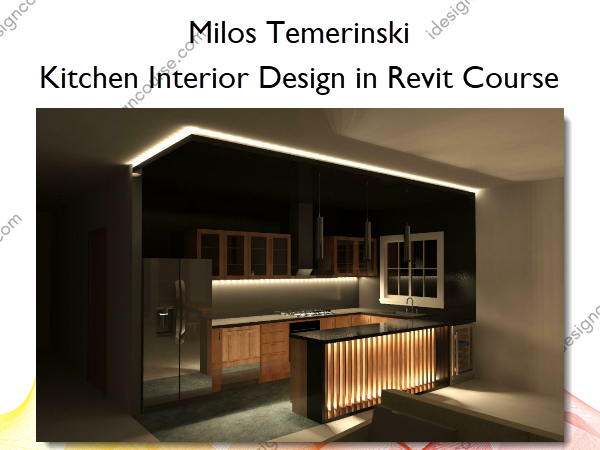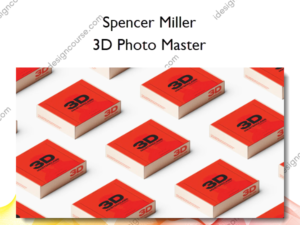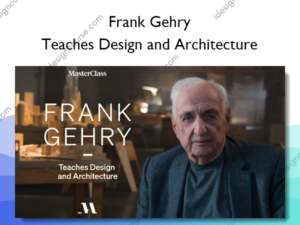Kitchen Interior Design in Revit Course – Milos Temerinski
$49.00 Original price was: $49.00.$25.00Current price is: $25.00.
»Delivery: Within 7 days
 Kitchen Interior Design in Revit Course Information
Kitchen Interior Design in Revit Course Information
Kitchen Interior Design in Revit Course by Milos Temerinski is a comprehensive guide to designing kitchens in Revit, showcasing the instructor’s optimized workflow and techniques for creating realistic kitchen models and presentations.
Learn my Personal Optimized Kitchen Modeling Workflow
Over the years I have developed my personal workflow for finding the right design and creating a realistic presentation at the end.
FAMILY PACK – Your kitchen is going to be as good as the families that you use
Because of this I will show you how exactly you can create and modify existing families for easiest use and best look. Also a lot of my personal kitchen element library is included.
Learn all of the alternative approaches to kitchen modeling
The goal is to help you develop your personal approach and to help you with that I show you all alternative approaches to modeling kitchens in rev
What You’ll Learn In Kitchen Interior Design in Revit Course?
Balkan Architect – Kitchen Family Pack
- Download the Family Pack
Chapter 1 – My personal approach to kitchen design in Revit
- Introduction
- Laying out the shape
- Inserting appliances
- Custom counter
- Finishing the basic layout
- Placing base cabinets
- Wall cabinets
- Completing the front of the kitchen
- Built-in oven
- Hood
- Materials
- Walls, floors, and ceiling
- Lighting
- Rendering
- Finished kitchen
Chapter 2 – Create and edit kitchen families
- Introduction
- Cabinet legs
- Adjustable width cabinet
- Corner cabinet
- Modifying the appliances
- 2.6 – Adaptive top cabinet family
Chapter 3 – Classic Kitchen (only Autodesk family library)
- Setting up the Project
- Laying out the casework
- Placing appliances
- Materials and finishes
- Lighting
Chapter 4 – Modern Kitchen (model in-place)
- Setting up the Project
- Kitchen layout
- Completing the casework
- Finishing the kitchen
More courses from the same author: Milos Temerinski
Salepage: Kitchen Interior Design in Revit Course – Milos Temerinski
When will I receive my course?
You will receive a link to download your course immediately or within 1 to 21 days. It depends on the product you buy, so please read the short description of the product carefully before making a purchase.
How is my course delivered?
We share courses through Google Drive, so once your order is complete, you'll receive an invitation to view the course in your email.
To avoid any delay in delivery, please provide a Google mail and enter your email address correctly in the Checkout Page.
In case you submit a wrong email address, please contact us to resend the course to the correct email.
How do I check status of my order?
Please log in to iDesignCourse account then go to Order Page. You will find all your orders includes number, date, status and total price.
If the status is Processing: Your course is being uploaded. Please be patient and wait for us to complete your order. If your order has multiple courses and one of them has not been updated with the download link, the status of the order is also Processing.
If the status is Completed: Your course is ready for immediate download. Click "VIEW" to view details and download the course.
Where can I find my course?
Once your order is complete, a link to download the course will automatically be sent to your email.
You can also get the download link by logging into your iDesignCourse account then going to Downloads Page.
Related products
»Pre-Order
»Pre-Order
