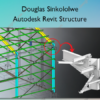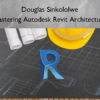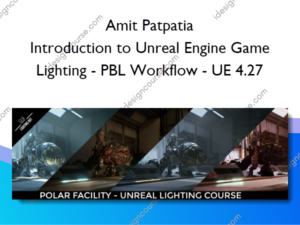Robot structural Analysis – Model and design a full structural steel project – Douglas Sinkololwe
$49.00 Original price was: $49.00.$20.00Current price is: $20.00.
»Delivery: Within 7 days
Description
 Robot structural Analysis – Model and design a full structural steel project Information
Robot structural Analysis – Model and design a full structural steel project Information
Robot Structural Analysis – Model and Design a Full Structural Steel Project is designed to provide comprehensive training on using Autodesk’s Robot Structural Analysis software for modeling, analyzing, and designing full structural steel projects.
Autodesk’s Robot Structural Analysis software is used by structural engineers to model analyze and design structures and allows data exchange with Revit for detailing purposes enabling a coordinated design. Upon completing this course, you will be able to effectively and efficiently analyze and design steel structures to the Eurocode or any code of your choice.
What You’ll Learn In Robot structural Analysis?
Chapter 1- Robot structural analysis user interface
- 1 Overview
Chapter 2- User preferences, Levels and Grids
- 2. Preferences
- 3 Levels And Grids
Chapter 3- Modeling Columns Beams and Rafters
- 4-Frame Columns and rafters
- 5 Frame- Floor Beams
- 6 Model-Eaves Beam
Chapter 4- Modelling purlins & side rails-best method
- 7 Model -Purlins
- 8 Rotating Columns
- 9 Side Rails-1
Chapter 5- Display & Local axis definition
- 10 Display Properties-1
- 11 Local Axis Defination-1
Chapter 6- Bracings, Member releases & supports
- 12 Suports-1
- 13 Bracings-1
- 14 Member Releases-1
- 14 Member Releases-1
- 15 Bracings As Tension Bars-1
Chapter 7- Claddings
- 16 Claddings Part 1-1
- 17 Cladding Part 2-1
Chapter 8- Loads and Load combinations
- 18 Load Types-1
- 19 Load Defination-1
- 20 Wind Loads Generation-1
- 21 Creating Load Combinations-1
- 22 Load Distribution Regions-1
Chapter 9- Structural Analysis
- 23 Model Verification And Results Calculation-1
- 24 Exploring analysis results-Moments, Shear, Reactions, deflection etc
- 25 Tabular Results-Moments, Shear, Deflections etc-1
Chapter 10- Design code parameter configuration
- 26 Code Parameter Configuration For Members Part 1-1
- 27 Member Code Parameter Configuration Part 2-1
- 28 Member Code Parameter Configuration Part 3-1
- 29 Member Code Parameter Configuration Part4of4-1
Chapter 11- Design of structural steel members
- 30 Verification Vs Code Group Design Method Of Steel Elements-1
- 31 Design Of Rafters-1
- 32 Design Of Main Columns-1
- 33 Design Of Purlins And Side Rails-1
- 34 Design Of Tie Beams-1
- 35 Design Of Bracings-1
- 36 How To Design Multiple Members At Once-1
Chapter 12- Design of pad foundations
- 37 Foundation Design-Part 1-1
- 38 Foundation Design Part 2-1
- 39 Foundation Design Part 3 Of 3-1
Chapter 13- Design of Structural Steel connections
- 40 Design Of Connections-Overview-1
- 41 Design Of Connections Apex Haunch Part 1-1
- 42 Design Of Connections Knee Of Frame-1
- 43 Design Of Connections Baseplate-1
- 44 Design Of Simple Connection Beam To Beam With Engles-1
- 45 Design Of Connections Moment End Plate-1
Chapter 14- Export model to Revit for detailing
- 46 Export Model To Revit Structure For Detailing-1
chapter 15-Files
- Files
More courses from the same author: Douglas Sinkololwe
Salepage: Robot structural Analysis – Model and design a full structural steel project – Douglas Sinkololwe
Delivery Policy
When will I receive my course?
You will receive a link to download your course immediately or within 1 to 21 days. It depends on the product you buy, so please read the short description of the product carefully before making a purchase.
How is my course delivered?
We share courses through Google Drive, so once your order is complete, you'll receive an invitation to view the course in your email.
To avoid any delay in delivery, please provide a Google mail and enter your email address correctly in the Checkout Page.
In case you submit a wrong email address, please contact us to resend the course to the correct email.
How do I check status of my order?
Please log in to iDesignCourse account then go to Order Page. You will find all your orders includes number, date, status and total price.
If the status is Processing: Your course is being uploaded. Please be patient and wait for us to complete your order. If your order has multiple courses and one of them has not been updated with the download link, the status of the order is also Processing.
If the status is Completed: Your course is ready for immediate download. Click "VIEW" to view details and download the course.
Where can I find my course?
Once your order is complete, a link to download the course will automatically be sent to your email.
You can also get the download link by logging into your iDesignCourse account then going to Downloads Page.












