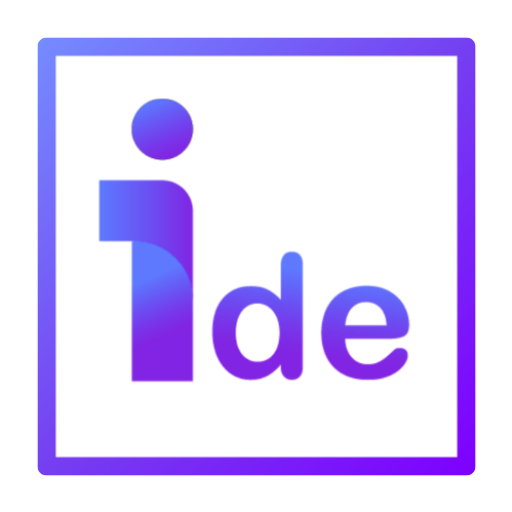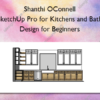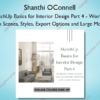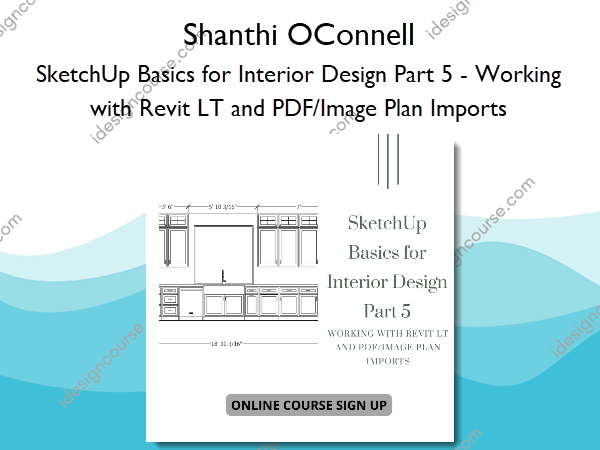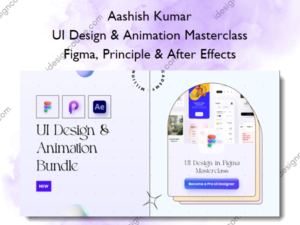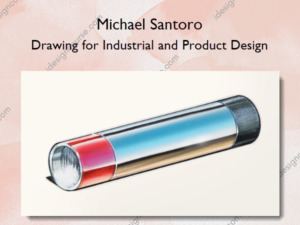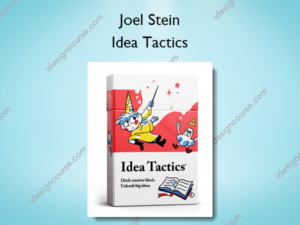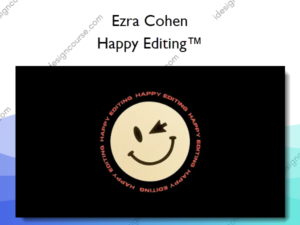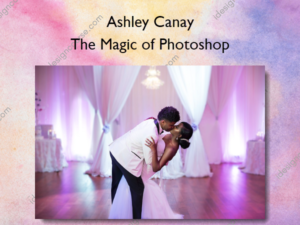SketchUp Basics for Interior Design Part 5 – Working with Revit LT and PDF/Image Plan Imports – Shanthi OConnell
$125.00 Original price was: $125.00.$56.00Current price is: $56.00.
»Delivery: Within 7 days
 SketchUp Basics for Interior Design Part 5 – Working with Revit LT and PDF/Image Plan Imports Information
SketchUp Basics for Interior Design Part 5 – Working with Revit LT and PDF/Image Plan Imports Information
SketchUp Basics for Interior Design Part 5 – Working with Revit LT and PDF/Image Plan Imports by Shanthi OConnell is designed for interior designers who want to enhance their skills in using SketchUp Pro.
Beginner to intermediate level course covering my workflow tips and tricks of using SketchUp Pro for interior design/interior designers.
Features:
- Self-paced course
- Series of mini short video tutorials on specific topics
In this introductory mini-course you will learn the following:
- Efficient Model Organization
- Working with CAD/Revit/PDF Plan Imports
- How to model efficiently and speed up your modeling and more!
Assignments and resources included.
Resources Included:
- Links to recommended plugins
- 3d models library list
- 3d texture resources
- PDF Guides on plugins and SketchUp Basics for Beginners, etc.
What You’ll Learn In SketchUp Basics for Interior Design Part 2 – Materials and Textures?
Working with Revit imports
- 01 Revit LT Modelling on a PC.mkv
- 02 Revit LT Modelling on a PC.mkv
- 03 Revit LT Modelling on a PC.mkv
- 04 Importing Revit Models to Skp.mp4
- 05 Importing Revit Models to Skp.mp4
- 06 Importing Revit Models to Skp.mp4
- 07 Importing Revit Models to Skp.mp4
Working with PDF and Image Imports
- 01 Working with PDF Imports.mp4
- 02 Working with PDF Imports.mp4
- 03 Working with PDF Imports.mp4
- 04 Working with PDF Imports.mp4
- 05 Working with PDF Imports.mp4
- 06 Working with PNG JPG Imports.mp4
Working with large models and 3d imports
- 01 intro working with large models.mp4
- 02 working with large models cleanup 3.mp4
- 03 working with large models- soften edges.mp4
- 04 working with large models -skimp.mp4
- 05 working with large models – skimp.mp4
More courses from the same author: Shanthi OConnell
Related products
Graphic Design
»Pre-Order
»Pre-Order

