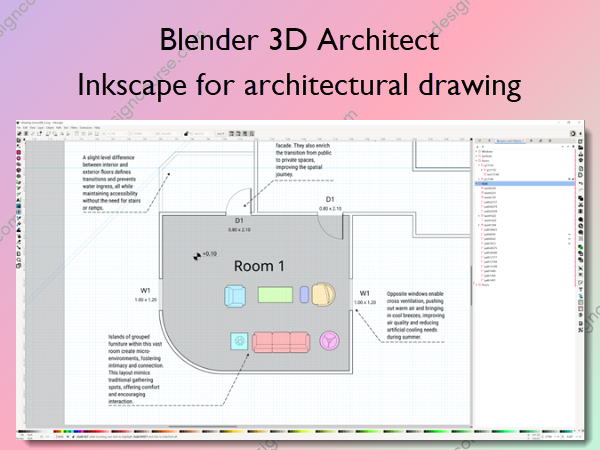Inkscape for architectural drawing – Blender 3D Architect
$29.90 Original price was: $29.90.$15.00Current price is: $15.00.
»Delivery: Within 7 days
 Inkscape for architectural drawing Information
Inkscape for architectural drawing Information
Inkscape for Architectural Drawing is designed to provide architects and designers with the knowledge and skills needed to effectively use Inkscape for creating professional-quality architectural drawings.
Welcome to our introductory workshop on ‘Using Inkscape for Architectural Drawings’. This course is a perfect blend of practical learning and professional insights that take you through the process of using Inkscape, a robust and user-friendly 2D illustration software. The best part? It’s free and open source!
Why Inkscape, you ask? Inkscape empowers you to create layouts for your design projects before jumping into any CAD software, streamlining the most important decisions you need to make. It’s not just a vector graphics editor, it’s your tool for generating fascinating visual presentations that extend beyond standard technical drawings.
This workshop also emphasizes the role of Inkscape in managing SVG drawings generated by popular open source tools such as Blender, BlenderBIM, and FreeCAD. No need to rely on proprietary software to create, modify, or present your architectural concepts.
What You’ll Learn In Inkscape for architectural drawing?
Lesson 1: Introduction to Inkscape for Architectural Drawing
- Learn the User Interface (UI)
- Understand drawing properties and color management
- Master shortcuts for easy document navigation
Lesson 2: Set Up for Success
- Explore paper sizes for architectural drawing
- Discover working with grid systems
- Apply architectural scales – both metric and imperial systems
- Utilize templates for architectural drawings
Lesson 3: Mastering Basics of Drawing
- Draw a scale bar
- Organize drawings using layers
- Group drawings and extract content from groups
Lesson 4: Drafting Floor Plans
- Drawing floor plan – Walls Part 1 and 2
- Cut lines to add new walls
- Fix joints and remove wall segments
Lesson 5: Advanced Wall Techniques
- Draw angled walls
- Add guides and connect walls
- Weld joints for each wall
- Resize angled walls
Lesson 6: Detailing and Refining
- Edit walls to add arcs
- Add fill color to the walls and rooms
- Create shapes for each room
- Draw doors and windows, and place level symbols
Lesson 7: Working with CAD Blocks and External Files
- Import DXF files and check their scale
- Convert DWG files to DXF for use in Inkscape
- Utilize CAD blocks from online libraries and adjust their layout
- Add fill color to a CAD block
- Edit furniture such as armchairs and tables
Lesson 8: Finalizing and Exporting Your Design
- Move doors and change walls
- Add text notes to a design
- Draw parallel lines for projected shapes
- Label doors and windows
- Export the final drawing in PDF format
More courses from the same author: Blender 3D Architect
Salepage: Inkscape for architectural drawing – Blender 3D Architect
When will I receive my course?
You will receive a link to download your course immediately or within 1 to 21 days. It depends on the product you buy, so please read the short description of the product carefully before making a purchase.
How is my course delivered?
We share courses through Google Drive, so once your order is complete, you'll receive an invitation to view the course in your email.
To avoid any delay in delivery, please provide a Google mail and enter your email address correctly in the Checkout Page.
In case you submit a wrong email address, please contact us to resend the course to the correct email.
How do I check status of my order?
Please log in to iDesignCourse account then go to Order Page. You will find all your orders includes number, date, status and total price.
If the status is Processing: Your course is being uploaded. Please be patient and wait for us to complete your order. If your order has multiple courses and one of them has not been updated with the download link, the status of the order is also Processing.
If the status is Completed: Your course is ready for immediate download. Click "VIEW" to view details and download the course.
Where can I find my course?
Once your order is complete, a link to download the course will automatically be sent to your email.
You can also get the download link by logging into your iDesignCourse account then going to Downloads Page.
Related products
»Pre-Order
»Pre-Order
»Pre-Order
»Pre-Order












